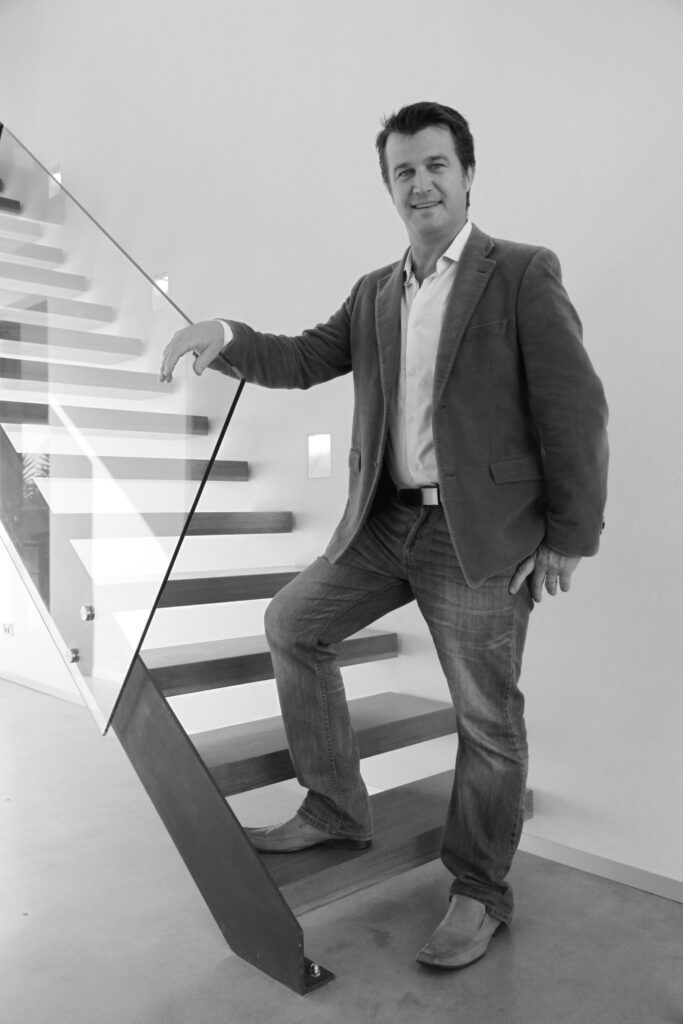- Home
- Architecture
- Services
- Architectural Designs
- net zero house design
- contemporary ranch house plans
- accessory dwelling unit plans
- contemporary house plans
- minimalist house design
- Courtyard House Design
- compact house plans
- modern house plans
- Energy Efficiency House Design
- barn house design
- passive solar design plans
- skillion house plans
- modular house design
- double story house design
- ADU plans
- small lot house design
- barndominium house design
- Sloping House Design
- Lake House Design
- Media
- Architectural Resources
- Journal
- Contact

net zero house design
contemporary open plan living
economical energy expenditure over building lifecycle
green building
2,031 square feet/189 square meters of gross floor area
1,034 square feet/96 square meters of alfresco and terrace
4 bedrooms
2 bathrooms
The net zero house design incorporates an open plan layout for maximum passive solar design benefit during the cooler months. The architectural aesthetic is appropriate for any urban or rural setting. The entry vestibule connects the bedroom module with the open plan living that enhance the light and 180 degree views.
net zero house design attributes
The architectural design is ideal for entertaining and relaxing with the alfresco terrace being an extension of the living space. Occupants need only slide back 8 feet/2400mm high end-sliding clear anodized aluminium doors to enjoy warm evenings. The architectural design significantly reduces the carbon footprint using passive solar design principles.
net zero architectural elements
A high efficiency energy rating is achieved correctly sited with diurnal movements of the sun. Green technologies such as UV light filtered harvested rainwater with storage tanks, rooftop rooftop solar hot water unit, lighting control, underfloor heating and a traditional wood fuel firebox can add an extra stroke of luxury to twenty first century living.
The entry vestibule features a generous 8 feet/2400mm double glazed timber pivot door while 8 feet/2400mm clear anodized end-sliding doors optimize the passive solar design. The internal and outdoor living areas of the architectural house design are amalgamated when weather patterns permit.
net zero house design aesthetics
The architectural specification of the dwelling can also include photovoltaic electricity generation if an authentic off-grid-lifestyle is the ultimate destination. The passive solar design principles provides a sophisticated aesthetic to the inviting living and reduced energy consumption.
The architectural design incorporates high horizontal ceilings and window head frames of these allow the family to bathe in sunlight. The living area enjoys warm diffused light while the door head height sun awning protects from the harsh summer sun. The design creates a point of difference with an architect designed kitchen incorporating porcelain panel bench tops. The porcelain benchtops are framed by a bench height slot window which doubles as the kitchen back splash.
Ask an Architect



Address
Opening Hours
Monday 8:00am – 5:30pm
Tuesday 8:00am – 5:30pm
Wednesday 8:00am – 5:30pm
Thursday 8:00am – 5:30pm
Friday 8:00am – 5:30pm
Copyright (c) 2025 threadgold architecture + construction. Reserving all rights.
