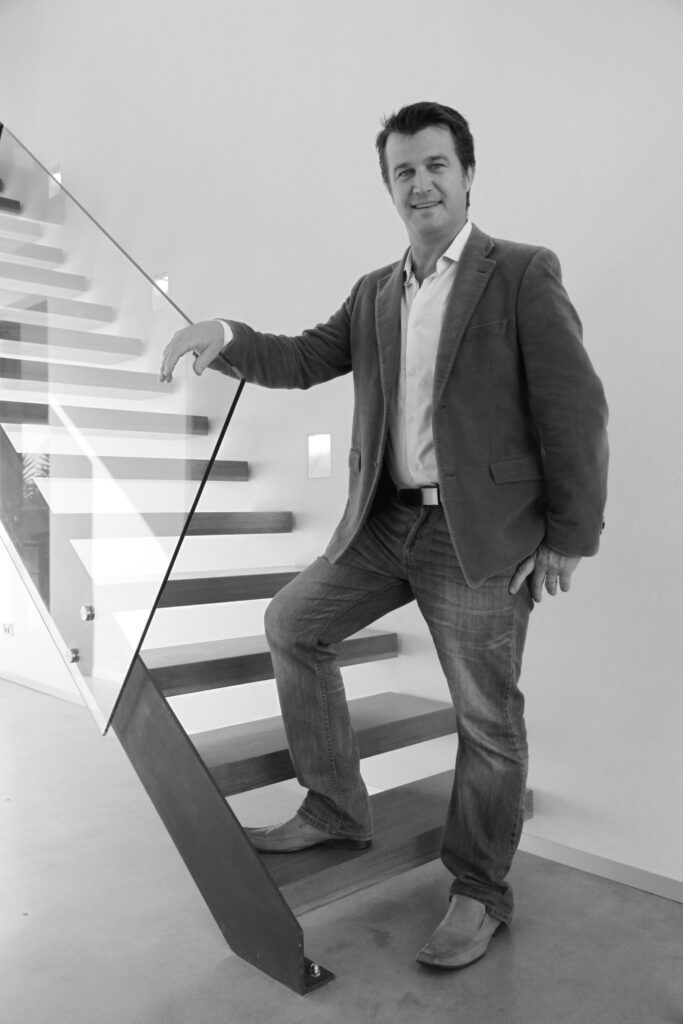- Home
- Architecture
- Services
- Architectural Designs
- net zero house design
- contemporary ranch house plans
- accessory dwelling unit plans
- contemporary house plans
- minimalist house design
- Courtyard House Design
- compact house plans
- modern house plans
- Energy Efficiency House Design
- barn house design
- passive solar design plans
- skillion house plans
- modular house design
- double story house design
- ADU plans
- small lot house design
- barndominium house design
- Sloping House Design
- Lake House Design
- Media
- Resources
- Journal
- Contact

lake house design
- contemporary open plan living
- lake house design
- 4,085 gross square feet/380 sqm green building
- 538 square feet/50 sqm alfresco and terrace
- 4 bedrooms
- 2 bathrooms
The architect conceived lake house design focuses on outdoor alfresco entertaining and expansive vistas. The architectural design provides an elevated ground floor living for enhanced views and fluctuating seasonal ground conditions. Clients will enjoy elevated open-plan living and the vistas of the sunrises and sunsets across their unique site.
architectural attributes
The architectural design has 4,085 square feet/380 square meters of open plan across a two story design. The open plan of the kitchen/living/dining lake house design means solar heat gain will provide thermal comfort during winter months.
The lake house design has black oxide burnished concrete floors that are framed by 12″/300mm thick flat arch walls. The architectural aesthetic exudes a relaxed holiday feeling with resilient finishes and a clear stain finish plywood raking ceiling overhead. The exterior weathered Alaskan yellow cedar cladding wraps and extends into the master bedroom to draw-in the raw natural surroundings. The open plan living is separated from the dining by a Chazelle double-sided and dual opening firebox. The living space is framed by the textural delight of glass face render feature walls.
architectural finishes
The skillion roof with raking plywood stained ceilings to the underside invite sunlight into open-plan living areas during winter. The living spaces exude a sophisticated aesthetic of burnished concrete floor finish with clear stained plywood ceiling over. The architectural spaces incorporate high raking ceilings and window head frames of these allow the family to bathe in sunlight. The living area enjoys warm diffused light while the door head height sun awning protects from the harsh afternoon summer sun. The design creates a point of difference with an architect designed kitchen incorporating porcelain panel bench tops. The porcelain panel benchtops are framed by a bench height slot window which doubles as the kitchen back splash.
The architectural design epitomizes the lakeside lifestyle, permitting indoor-outdoor living throughout the seasons and diurnal movement of the sun.
Ask an Architect



Address
Opening Hours
Monday 8:00am – 5:30pm
Tuesday 8:00am – 5:30pm
Wednesday 8:00am – 5:30pm
Thursday 8:00am – 5:30pm
Friday 8:00am – 5:30pm
Copyright (c) 2025 threadgold architecture + construction. Reserving all rights.
