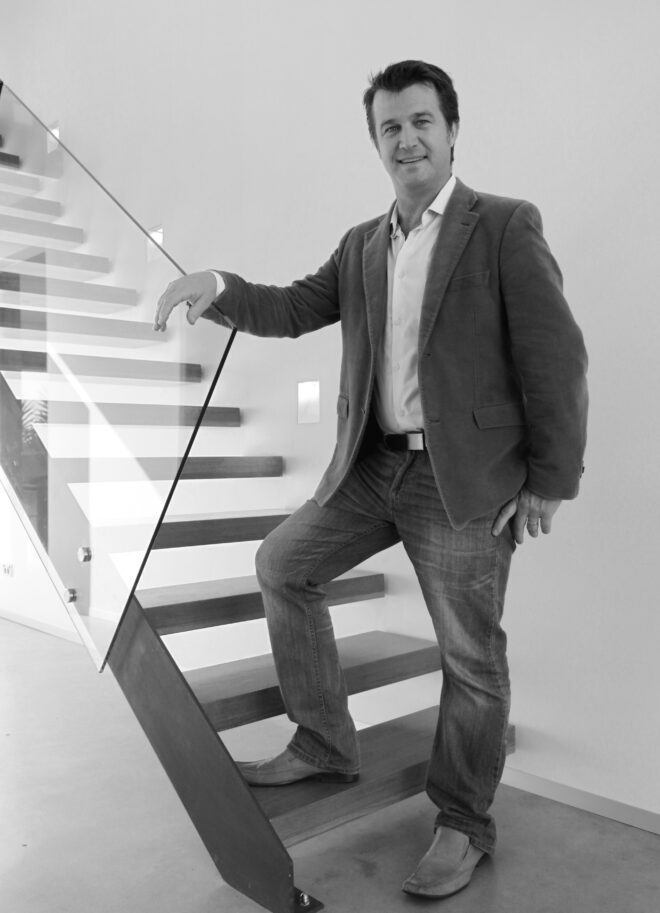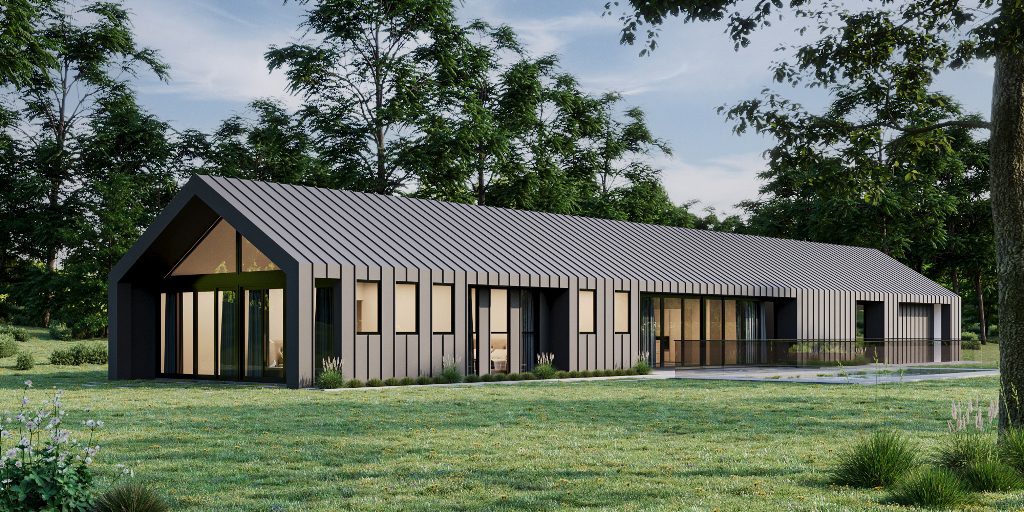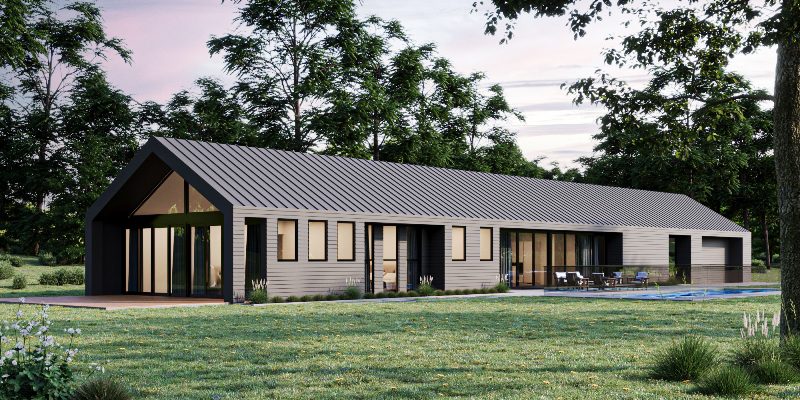- Home
- Architecture
- Services
- Architectural Designs
- net zero house design
- contemporary ranch house plans
- accessory dwelling unit plans
- contemporary house plans
- minimalist house design
- Courtyard House Design
- compact house plans
- modern house plans
- Energy Efficiency House Design
- barn house design
- passive solar design plans
- skillion house plans
- modular house design
- double story house design
- ADU plans
- small lot house design
- barndominium house design
- Sloping House Design
- Lake House Design
- Media
- Resources
- Journal
- Contact

Barn House Design
barndominium house design
centralized open plan barndominium house design
2,707 square feet/252 square meters gross floor area
6 bedrooms
3 bathrooms
2 vehicle garage
The clean contemporary lines of the residence delivers a minimalist interpretation of a vaunted traditional form.
architectural attributes
Accordingly, the architectural spatial layout achieves 2,707 square feet/252 gross square meters of gross building area. Furthermore, the architectural design with it’s raking plasterboard ceilings conforms to passive solar design principles when correctly orientated on-site. The open plan living space has the potential for solar heat gain during the cooler winter months if situated to diurnal and winter sun access.
architectural elements
The open plan living space is the centrally located focal point of the energy efficient design that connects the terrace and alfresco with 8’/2400mm high clear anodized glazed doors. The house’s memorable space relationships can be constructed as either engineered reinforced slab-on-ground construction or incorporate a patented prefab footing system for a building budget savings.
architectural aesthetics
The residence’s material palette incorporates gun metal grey single-lock standing seam steel cladding. The architectural design utilizes clean contemporary lines of a 30 degree pitch roof with either secret or expressed rainwater gutters. The architectural specification specifies horizontally formatted hardwood timber cladding to the eaves covered gable ends. The barndominium house design enjoys visually distinct spaces with a modest budget to enrich daily life. The building’s services can include a solar hot water unit with double-sided wood firebox for wood boosting during winter months. The generous eight foot high/2400mm glazed doors usher visitors into the barndominium house design open plan living areas. The architect designed kitchen that connects the open plan incorporates the latest porcelain panel bench-tops with waterfall edge. Further, the kitchen exhibits Blum Adventos lift colored back glass overhead cupboards with Madinoz fixtures and fittings.
Ask an Architect



Address
Opening Hours
Monday 8:00am – 5:30pm
Tuesday 8:00am – 5:30pm
Wednesday 8:00am – 5:30pm
Thursday 8:00am – 5:30pm
Friday 8:00am – 5:30pm
Copyright (c) 2025 threadgold architecture + construction. Reserving all rights.
