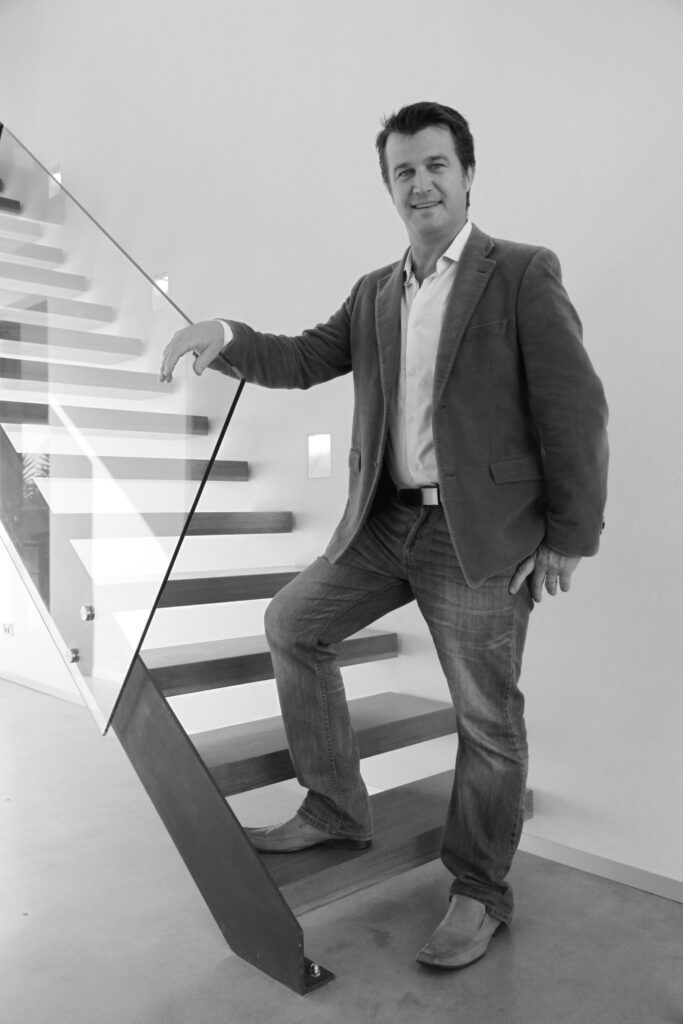- Home
- Architecture
- Services
- Architectural Designs
- net zero house design
- contemporary ranch house plans
- accessory dwelling unit plans
- contemporary house plans
- minimalist house design
- Courtyard House Design
- compact house plans
- modern house plans
- Energy Efficiency House Design
- barn house design
- passive solar design plans
- skillion house plans
- modular house design
- double story house design
- ADU plans
- small lot house design
- barndominium house design
- Sloping House Design
- Lake House Design
- Media
- Architectural Resources
- Journal
- Contact

accessory dwelling unit plans
accessory dwelling unit plans
753 square feet/70 square meters of gross floor area.
Accessory dwelling unit plans.
452 square feet/42 square meters of alfresco and terrace.
Two bedrooms.
One bathroom.
accessory dwelling unit plans architectural attributes
This contemporary architectural design delivers an indoor-outdoor living space consisting of an open-plan kitchen, dining, living and laundry. You will enjoy an architectural layout including two bedrooms which are contained in 753 square feet/70 square meters. You’ll also have 452 square feet/42 square meters of alfresco and terrace sun drenched external area. Architectural design is ideally suited to extended family visits or a separate artist’s studio. The size of the architectural design harmonize with the local authority planning schemes that contain clauses for secondary ancillary dwellings. When correctly oriented on the site, the raking ceilings of the residence conforms to passive solar design principles. The competent environmental design ensures solar heat gain during the cooler winter months but the harsh summer sun is excluded.
accessory dwelling architectural elements
The architectural design recognizes the importance of sustainability and energy-efficient design principles. Passive solar design principles catch the winter heat gain when the sun is at lower azimuth. You’ll bask in the radiant solar heat energy stored in the reinforced concrete slab heat sink during winter. The calculated sun shading eliminates the worst of the summer heat gain through the residence’s fenestration. Awnings and highlight louver windows vent stale hot air along the southern elevation employing ‘stack effect’ ventilation.
architectural aesthetics
Your ADU’s material palette incorporates gunmetal grey single lap standing seam cladding. Skillion fire-rated eaves linings are framed by black oxide burnished concrete floors. Also featured is 8 feet/2400mm high clear anodized aluminum joinery with timber pivot door. You can also specify a solar hot water and Chazelle firebox for wood fuel boosting during cooler winter months. Blum Aventos lift overhead cupboards to the kitchen cantilever above the Porcelain panel bench-top height splash-back window.
Ask an Architect





Address
Opening Hours
Monday 8:00am – 5:30pm
Tuesday 8:00am – 5:30pm
Wednesday 8:00am – 5:30pm
Thursday 8:00am – 5:30pm
Friday 8:00am – 5:30pm
Copyright (c) 2025 threadgold architecture + construction. Reserving all rights.
